We take care of all your senses, we move into the most beautiful houses there are and I personally and warmly fill them with furniture and objects from yesteryear with the precious help of my friends Carole & Danielle from Grenier d'Ernest (and often, their husbands :) to welcome you and make you live incredible experiences!
Jacynthe Drummondville House
Opening October 2022
His story…
This beautiful property, also known as “La vieille maison”, is part of Quebec’s cultural heritage and now houses Maison Jacynthe.
209 Brock Street is a luxurious residence built between 1878 and 1884 for Joseph-Trefflé Caya, the clerk of the Drummondville court and secretary-treasurer of the Drummond County Council. At the time, the property included a vast park extending to Lindsay Street, a fountain, large trees, and several varieties of shrubs. It is located on a vast lot forming a natural promontory in downtown Drummondville. In 1908, Mr. Joseph-Ovide Brouillard, an industrialist and lumber merchant, Liberal Member of Parliament for Drummond-Arthabaska from 1911 to 1920 and mayor of Drummondville from 1912 to 1914, acquired the house and outbuildings for the sum of $3,600. The Brouillards often opened their home to prestigious guests. To welcome them in style, they renovated the interior and exterior of the house at great expense, improved the garden and planted flowers on the terraces. In the following years, the house was sold to J.-Ovila Montplaisir who completely renovated it. Mr. Montplaisir, who arrived in Drummondville in 1897, was first a wholesale grocer in 1915 and then, in 1917, he became the first automobile dealer in the region, and between 1918 and 1920, mayor of Drummondville. Over time, the Joseph-Trefflé-Caya house lost its residential function and became commercial, a restaurant was opened there and several others succeeded it.
Its architecture...
The Joseph-Trefflé-Caya house is a bourgeois residence in the Victorian eclectic movement. In Quebec, houses designed in this spirit belonged to notables and other wealthy people who wanted to stand out. The residence consists of a rectangular brick main building with one and a half stories. It is topped with a gabled roof. Featuring neo-Gothic elements, a central gable and two gabled dormers articulate the roof. A large curvilinear gallery, adorned with decorative woodwork and wooden lacework, extends across the entire front facade. Three additional brick volumes, one with a gabled roof and the other two with a flat roof, are attached to the rear of the building. The grounds of the residence also include a stable (later converted into a garage) with a central gable flanked by dormers. Please note that this heritage building received the Mitchell Award in 2001. A plaque is attached to the house with this inscription: Mitchell Award 2001 For the protection and enhancement of built heritage in the “Recycling” category, awarded to the building located at 209 Brock Street, for respecting its integrity. City of Drummondville in collaboration with the main streets corp.
Sources:
https://www.patrimoine-culturel.gouv.qc.ca/rpcq/detail.do?methode=consulter&id=93448&type=bien
https://www.waymarking.com/waymarks/WMXD49_209_rue_Brock_209_Brock_Street_Drummondville_Qubec
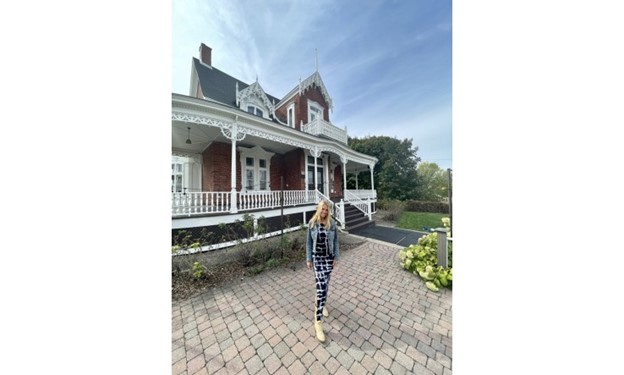
Jacynthe House Mont-Tremblant
Opening August 2022
This log-style home is located on Main Street near Lake Moore, a truly peaceful and relaxing vacation spot for the whole family. Our small dining area adjacent to the kitchen welcomes you. A beautiful, large home with a variety of possibilities for your enjoyment!
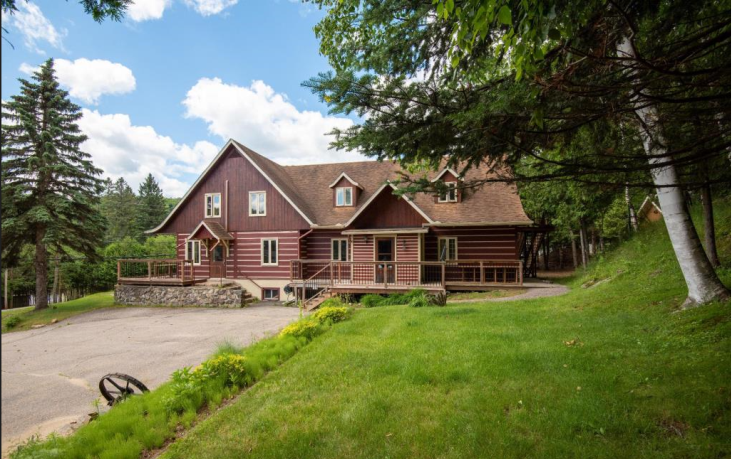
Jacynthe Vaudreuil House
Opening April 2022
His story…
426 Saint-Charles is a cottage built in 1872 for Alain (Allen) Chartier de Lotbinière Harwood, one of the sons of Robert Unwin Harwood and Louise-Josephte de Lotbinière, owners of the seigneury of Vaudreuil in 1829.
The seigneury of Vaudreuil was sold in 1763 to Michel Chartier, Marquis de Lotbinière, descendant of the Chartier family, noblemen originally from France, who had immigrated to New France in 1651 and who then ceded it in 1799 to Alain Chartier de Lotbinière. By her marriage, Louise, daughter of Alain Chartier de Lotbinière, Speaker of the House of Commons, transferred the Seigneury of Vaudreuil to the Harwoods. When she inherited it, she left the administration of the seigneury to her husband, Robert Unwin Harwood, a young merchant who became commander of the Vaudreuil militia and for thirty years a political figure; he was also the last seigneur of Vaudreuil. All ten Harwood children became known as Lotbinière-Harwood. A family of great notarial standing. Allen-Chartier Harwood, MP in Ottawa (1891), and his wife Lucie Clark had 6 children.
Saint-Charles Avenue was named in honor of Charles L. de Lotbinière Harwood, another son of Robert Unwin Harwood. Note that Ste-Angélique Street, just across from this house, was named for Angélique, daughter of Robert Unwin Harwood, and Allen Avenue is taken from the English first name of Alain Chartier de Lotbinière.
The story continues…
Joseph-Napoléon Lefebvre became a notary in 1890 in the Rigaud region until 1899, when the family moved to Vaudreuil. He married Pomélia Sauvé in Vaudreuil in 1892. The couple had six children: the first three born in Rigaud and the other three in Vaudreuil.
Joseph-Napoléon then worked as a "registrar", that is to say he was responsible for the registers of the land registry office, a position he held until his death on November 2, 1918. The family lived in this house for more than 30 years.
Its architecture...
This picturesque building is inspired by neo-Gothic architecture, as were many houses of the period (1850-1875); these houses have rectangular or L-shaped plans. Their gable roof is often characterized by a central gable on the facade with a window (gable dormer). The gable dormer is decorated with wooden lacework. One can notice the bull's-eye window on the left side gable wall and the clapboard or vertical plank siding.
Sources:
https://numerique.banq.qc.ca/patrimoine/details/52327/3584735?docref=a2zEkXSpPJL3ODrAqFGc4w
https://genealogieroy.ca/Livres/HistoireVaudreuil.pdf
https://www.archivesvs.org/archives/fonds-privees/fonds-lotbiniere-harwood.html
https://www.archivesvs.org/archives/fonds-privees/fonds-lefebvre.html
https://www.nosorigines.qc.ca/genealogieSearch.aspx?lng=fr
Vintage Photos - Lefebvre Family
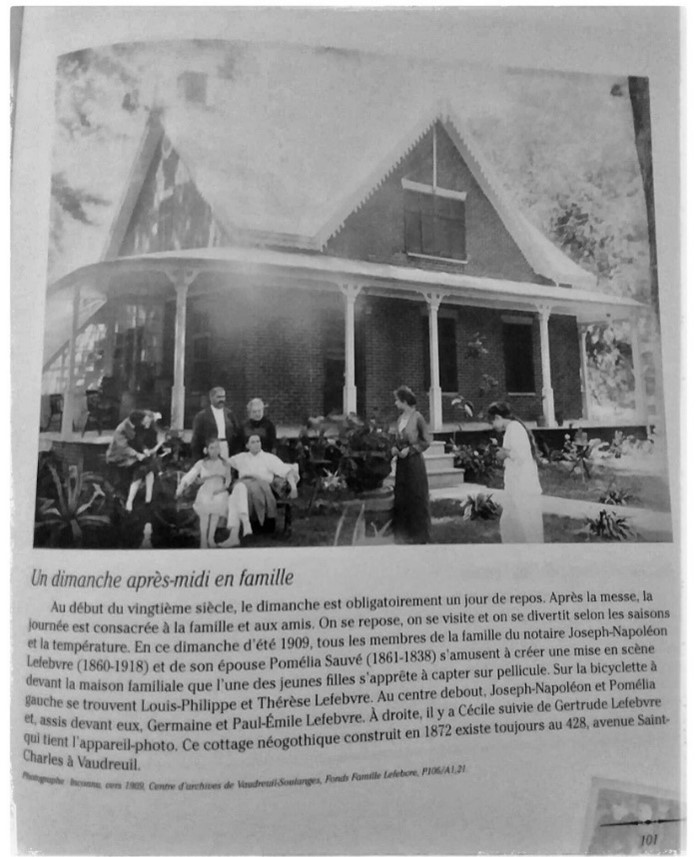
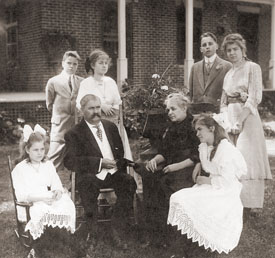
Jacynthe Repentigny House
Opening December 2021
This beautiful, solid, ancestral house from Repentigny, proud of its 303 years and so welcoming, is located at 553, rue Boul. Lacombe. So impressive! The oldest in all of Lanaudière. A maze of small, sloping rooms, the old-fashioned tapestry still in place (it's crazy how the second houses remain uninhabited to this day, as if they were waiting for us, imagine me discovering them like a little girl in front of a treasure or amazed in a dollhouse, then I begin to live the space, to move in as if for myself and to imagine you there, the beautiful story repeats itself with always so much emotion).
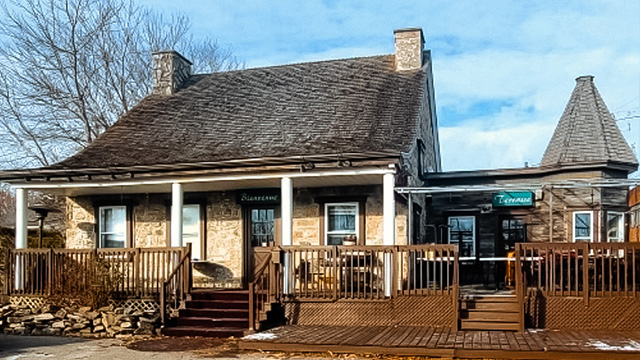
Jacynthe Lévis House
Opening March 2021
Our new Maison Jacynthe is located in the historic district of Old Lévis and in a building rich in history: 40 Avenue Bégin!
His story…
A word about Avenue Bégin… It was the British John Caldwell who, at the beginning of the 19th century, traces the lines of an urban framework on the top of the cliff - the town of Aubigny - at the origin of what would become Lévis. The businessman and forestry entrepreneur who inherited the seigneury of Lauzon notably designed many of the arteries and streets of Old Lévis, including Bégin Avenue. The latter was intended, from the very beginning, to be a primarily commercial artery. First named Bergami then Eden Street by Caldwell, Bégin Avenue was named in 1914 in honor of Cardinal Louis Nazaire Bégin (1840-1924), originally from Lévis (from the former village of Sarosto).
Lined with majestic trees and equipped with a tramway line like in the most modern cities of this era, Avenue Bégin experienced its true hours of glory during the first half of the 20th century. century. Today, Avenue Bégin is frequented by a diverse clientele and offers several services such as restaurants, delicatessens, fashion designers, hair salons, specialized consulting services, etc. You can see some examples of well-preserved old buildings on this street.
The Laurentian Building, 36-40 Bégin Avenue, La maison Gabriel-Lemieux (Gabriel Lemieux, merchant, former owner of the land and building, brother of the Honorable François Lemieux, first member of parliament for the riding of Lévis in 1854.) has a history that intertwines that of two institutions native to Lévis: the Mouvement Desjardins and La Laurentienne, a life insurance company founded in 1938. First housing the Caisse populaire de Lévis from 1916 to 1920, the building then housed the head office of Desjardins Life Insurance and then that of La Laurentienne Insurance, from which the building takes its name. It may be interesting to add that the premises temporarily served as city hall. The Laurentian Building now houses our Maison Jacynthe de Lévis! What a pleasure to welcome you there!
Vintage photo:
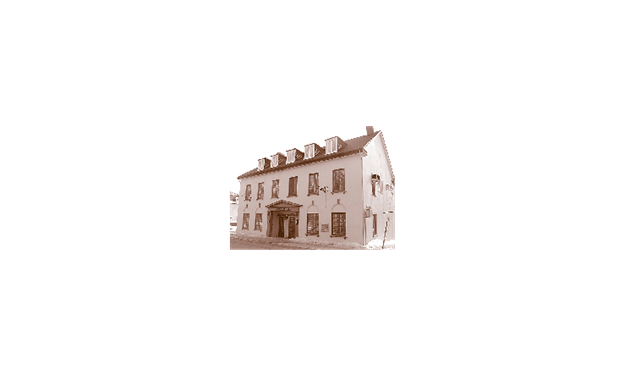
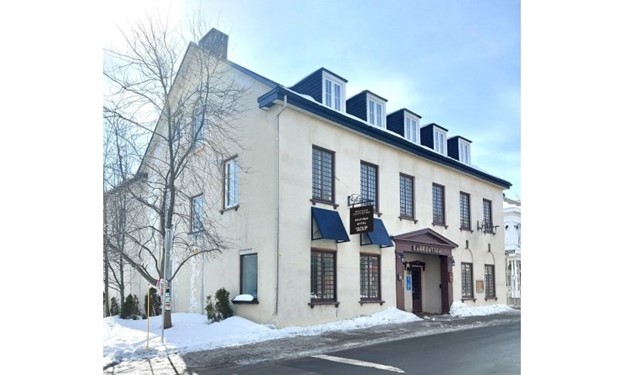
Jacynthe Chicoutimi House
Opening November 2020
His story…
Located at 24 rue Racine Ouest, in an area known as the “corner of notables” since at the turn of the 19th century, this is where the notables of the city of Chicoutimi came to settle.
Built by John Murdock in 1920 and designed by architect Alfred Lamontagne, who drew on the expertise of local people to design the various elements that make up this imposing, notable residence.
In 1924, John Murdock acquired the property from Marie Chaperon, widow of the prothonotary. The industrialist lived there until 1936. Subsequently, the J-Murdock house belonged to the Saguenay Regiment (1948-1982) and to the City of Chicoutimi, which made it its reception center. It was also converted into commercial space.
An architectural masterpiece, witness to the past and now witness to the present and the future, Maison Jacynthe welcomes you with the greatest of joy, with the mission of making beautiful encounters and beauty and well-being appointments there.
Its architecture…
Featuring Anglo-Norman style architecture and a true treasure of Arts and Crafts architecture; this movement is well illustrated both by its pink granite cladding and its many beautifully crafted wooden pieces. Its still original features, as evidenced by the coffered woodwork covering the interior walls, the molded beams, as well as the imposing wooden staircase leading upstairs, make this bourgeois house one of the most beautiful houses in Chicoutimi.
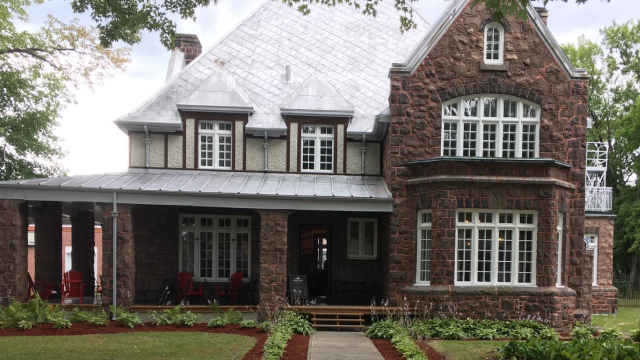
Jacynthe St-Bruno House
Opening August 2020
His story…
La Rabatelière, formerly La Rabastelière (spelled at the time with a long "s" or "esh" or Rabaʃtelière) is a village in Vendée, in the Pays de le Loire region of France. The name of the village comes from one of the first lords of the place named Rabasteau or Rabestel around the 1200s.
The village was officially founded in 1634 following the construction of a church on the site and the establishment of a parish.
On September 18, 1846, near the village of La Salette-Falavaux in the Auvergne-Rhône-Alpes region, the Virgin Mary appeared to young shepherds, Mélanie Calvat, 14, and Maximin Giraud, 11. The apparition was recognized by the church in 1851, and the place quickly became a place of pilgrimage. In 1879, the church, which had been built a few years earlier on the site of the apparition, was dedicated to the cult of the Virgin Mary.
From 1873, with the help of the locals, Élie Hilaret, priest of Rabastelière, built on a hill near the village, a place of worship evoking that of La Salette-Falavaux and suddenly took the same name, Notre-Dame-de-La-Salette. Pilgrims going to the Vendée version of the place will nickname the village of La Rabastelière, where they stop to rest and eat, the path leading to the mountain (the hill where the religious complex is located).
The seigneury of Montarville in New France was granted to Pierre Boucher, the first ennobled settler and seigneur of Boucherville, in 1710 by King Louis XVI. Boucher ceded the Seigneury of Montarville to his youngest son, and upon his death in 1794, the seigneury was divided into various concessions for his children. The exact date is unknown, but one of the concessions was named the La Rabastalière concession. It is also unknown how Rabastelière became Rabastalière, but it was likely a transcription error that became the official name.
Saint-Bruno-de-Montarville was canonically erected as a parish by Monsignor Ignace Bourget in 1842 and obtained its civic status in 1846 and the name of the village was officialized. One of the first roads that crossed the area was Rang No. 3, separating the concession from La Rabastalière in a southwest-northeast direction to the foot of the mountain. Rang No. 3 was renamed Chemin de La Rabastalière in 1954 and truly became the path leading to the mountain. We liked to say that the restaurant was the place where pilgrims came to eat.
The Vendée region and the Virgin have other ties to Saint-Bruno. In 1888, the Brothers of Saint-Gabriel, an order founded in Saint-Laurent-sur-Sève in Vendée, a town near Rabastelière, sent members of their congregation to Montreal. Upon their arrival, they regularly visited St-Bruno where there were other religious communities (the Jesuits, the Trinitarians, and the Sacré-Coeur, the latter two still present). In 1920, they purchased a property near the Jesuits', along the Rang des Vingt-Cinq at the foot of Mont Bruno, and established a farm for dairy and poultry production, as well as orchards and a maple grove. In 1925, they built a juniorate and, with the help of students, erected a grotto on their land in homage to the Virgin, which was intended to be a copy of that of Notre-Dame-de-Lourdes. Masses were held there until the 1970s. The grotto still stands in Mont-Bruno Park, but the statue of the Virgin and the altar have disappeared.
Unusually, in 1968, the Virgin Mary reportedly appeared in Saint-Bruno. At the site where the Provigo now stands, the Virgin Mary reportedly appeared to children. At the time, a cross was built on the site of the apparition, and for a few years, the city saw a surge of pilgrims from Canada, the United States, and all over Quebec. The Virgin Mary would not reappear despite the promise made to the children. Many agree that this was the last surge of faith in the Catholic Church before Quebecers massively abandoned religion.
As for the restaurant building, we don't have the exact date of construction, but we do know that it is an old farmhouse and that it was built between 1840 and 1860. The street in front of the building is called Du Verger. At the time, a large orchard occupied the land on either side of the street.
As a side note, the village of La Rabastelière in France is now called La Rabatelière. Since they used to write it Rabaʃtelière and the letter "esh" has fallen into disuse. It seems that instead of replacing it with the simple "s" as they did for several words, they simply dropped it.
Saint-Bruno, for its part, initially developed around agriculture and a degree of industrialization thanks to the presence of lakes and streams in the mountain, where several sawmills and grain mills were built. A mill still stands in the park and houses a tea room. When the seigneury broke up and the municipality was officially established in 1846, following the recommendations of the Durham Report of 1840, wealthy English-speaking Montrealers bought land and settled on the mountain. From this point on, Saint-Bruno became a resort center. From the mid-20th century, the town experienced a population boom. The democratization of the car allowed families to settle in Saint-Bruno and work in Montreal. The village became a city in 1958.
Cadastre of the city of Saint-Bruno dating from 1912 with annotations from 1929. The red dot indicates the position of our building.
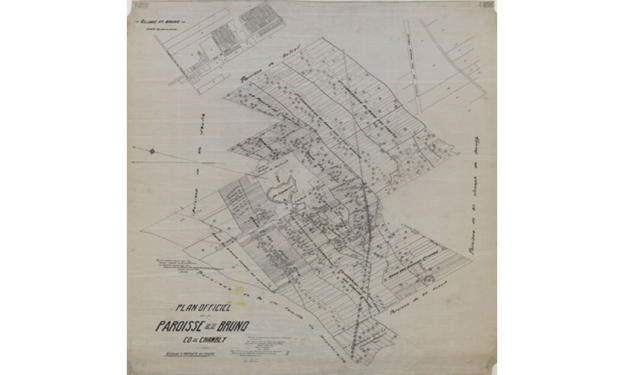
Aerial photo of Saint-Bruno dating from 1952, the building is circled in red facing the orchard.
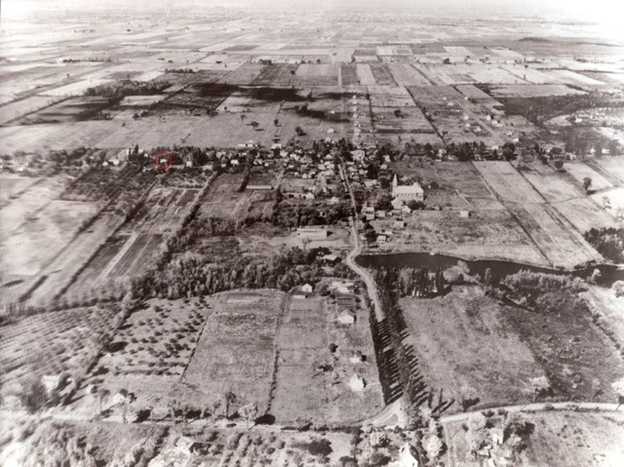
Photos of the old Saint-Bruno church which burned down in 1934. One of them shows the old presbytery in its original location before it was moved to the village lake.
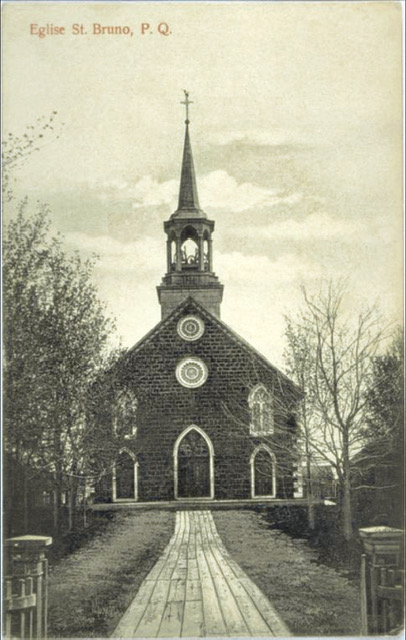
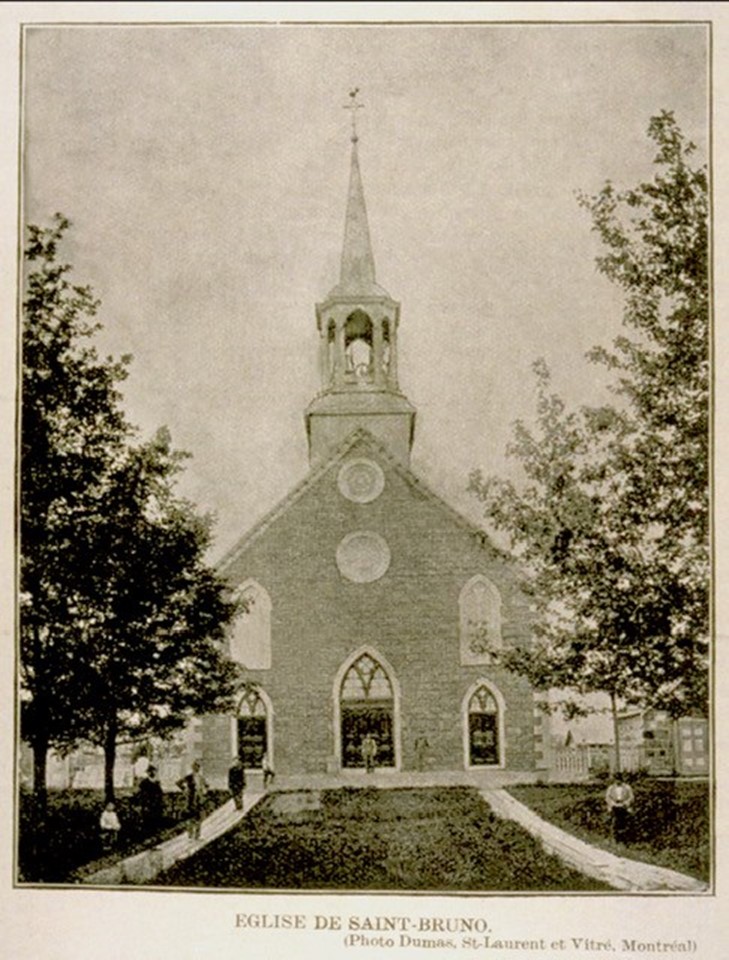
Photos of the village, the first probably rue Montarville towards Sainte-Julie.
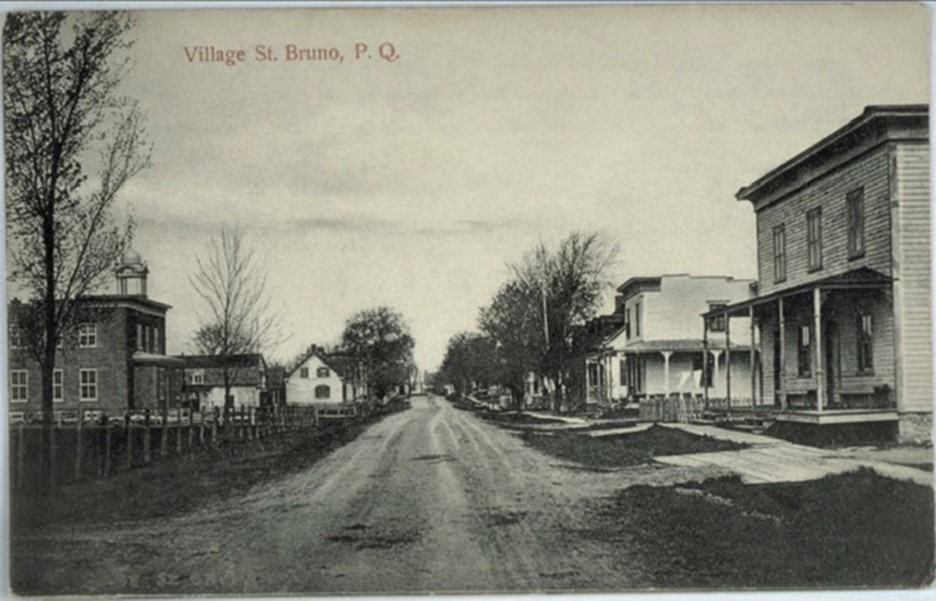
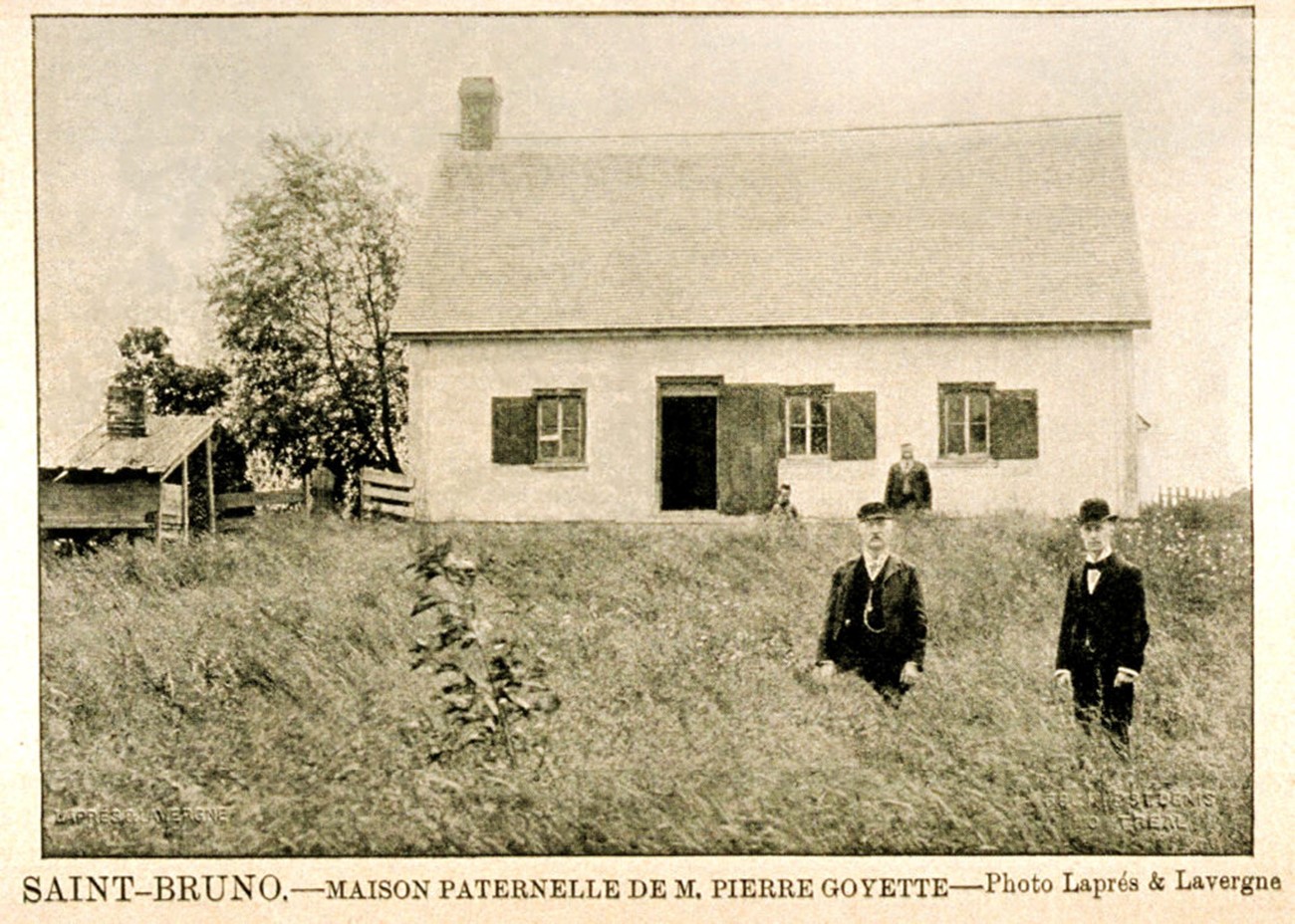
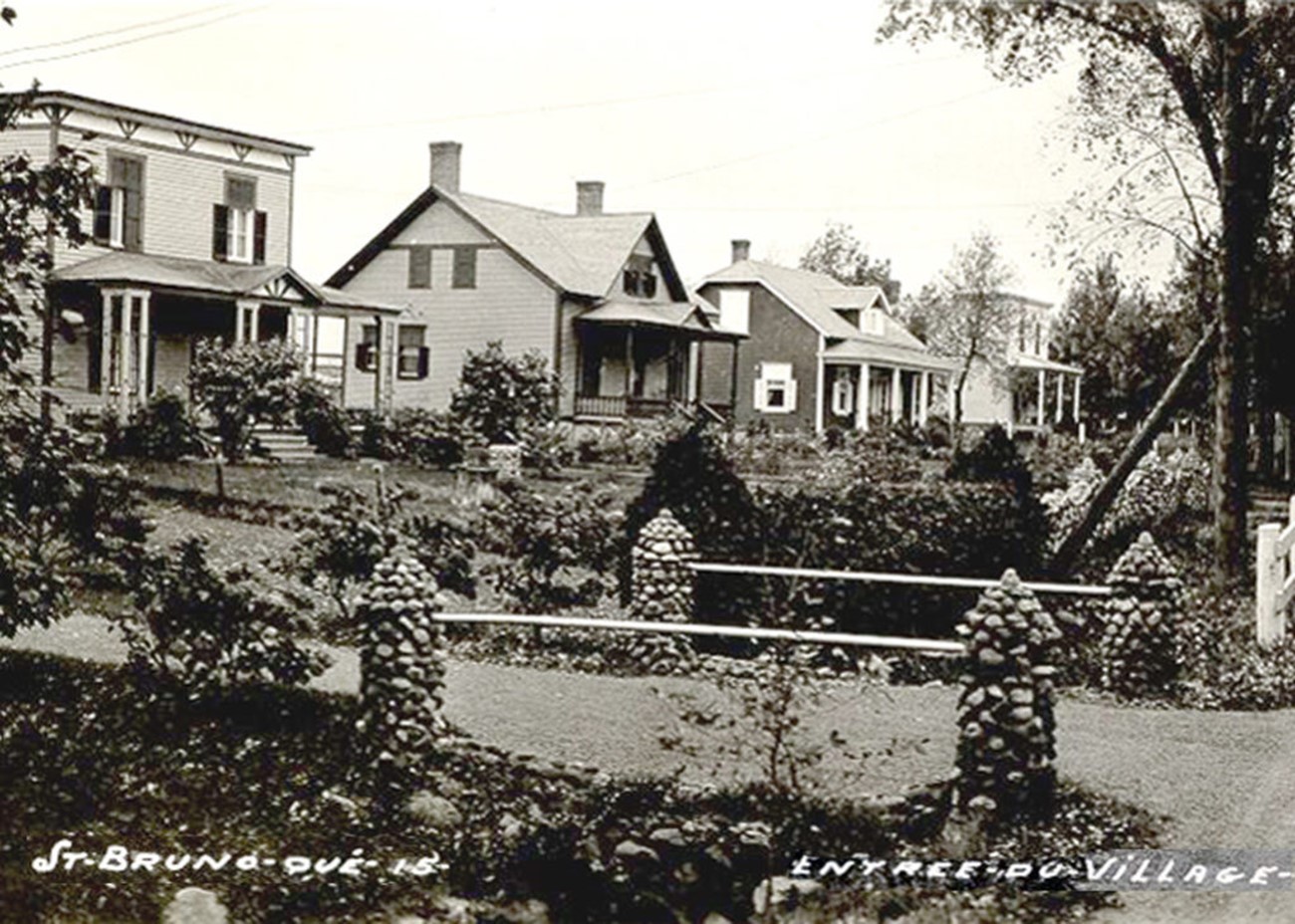
The old train station near the intersection of La Rabastalière and Sir-Wilfrid-Laurier Boulevard (116), an intersection now closed. The station was moved further west (towards Montreal) from its original location.
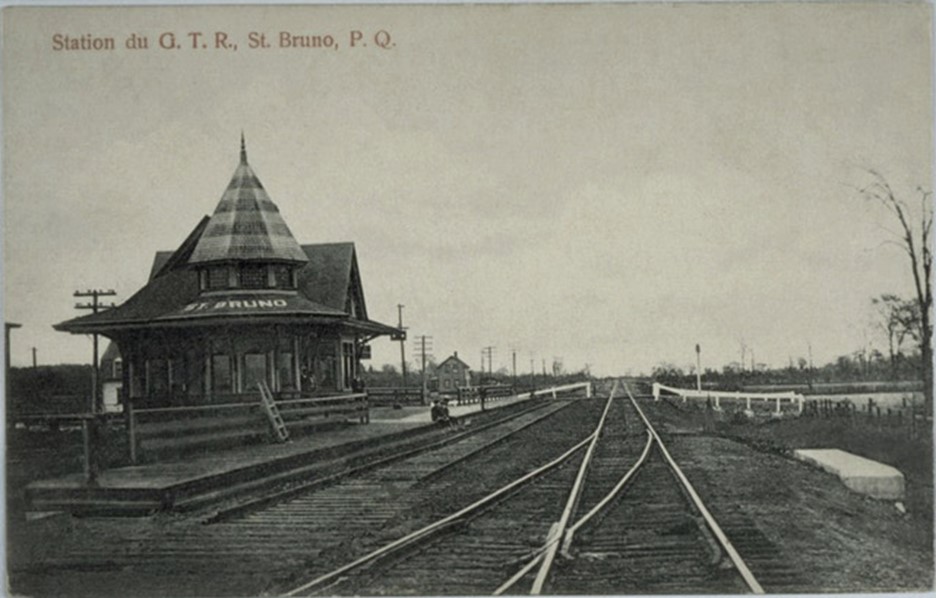
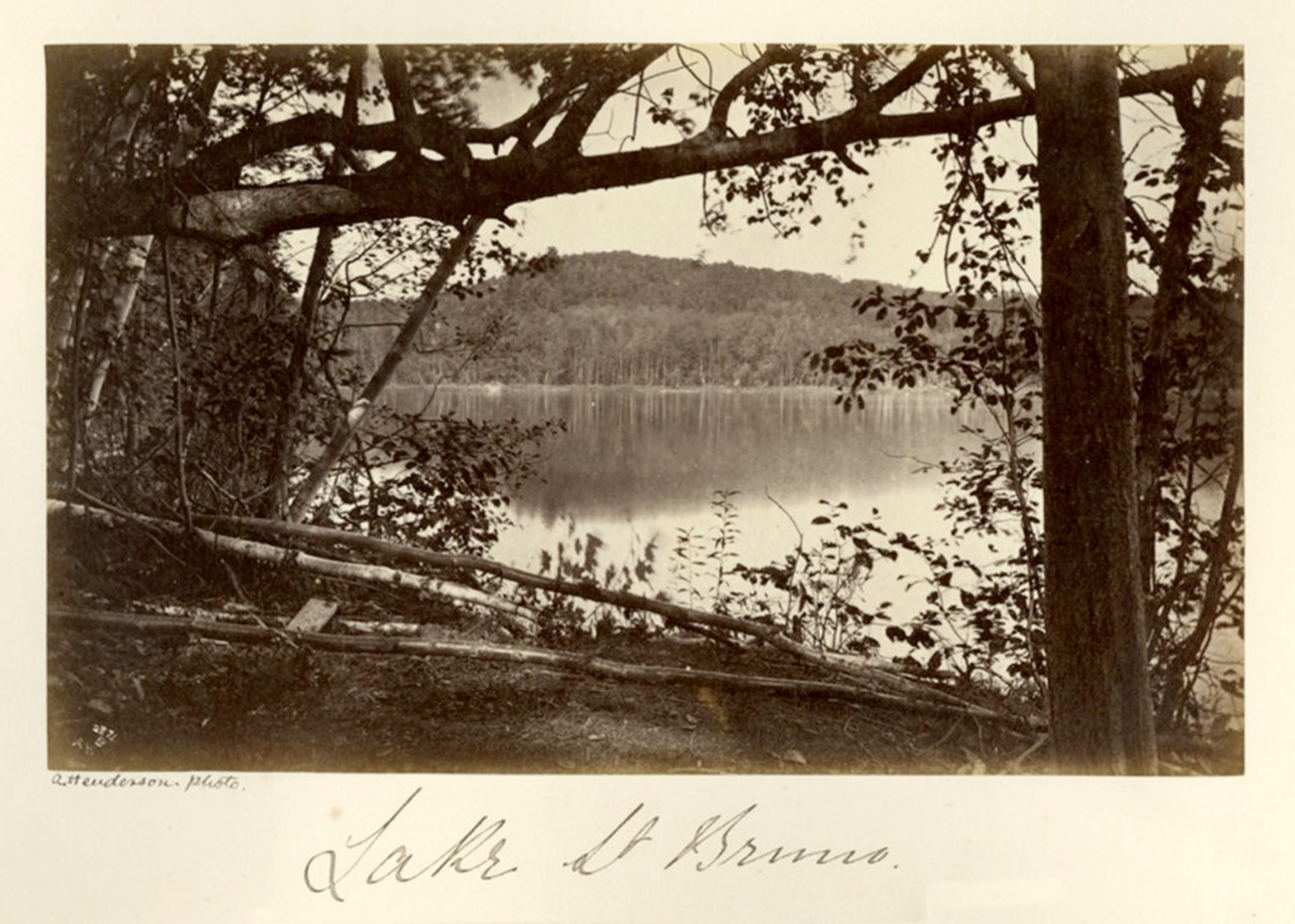
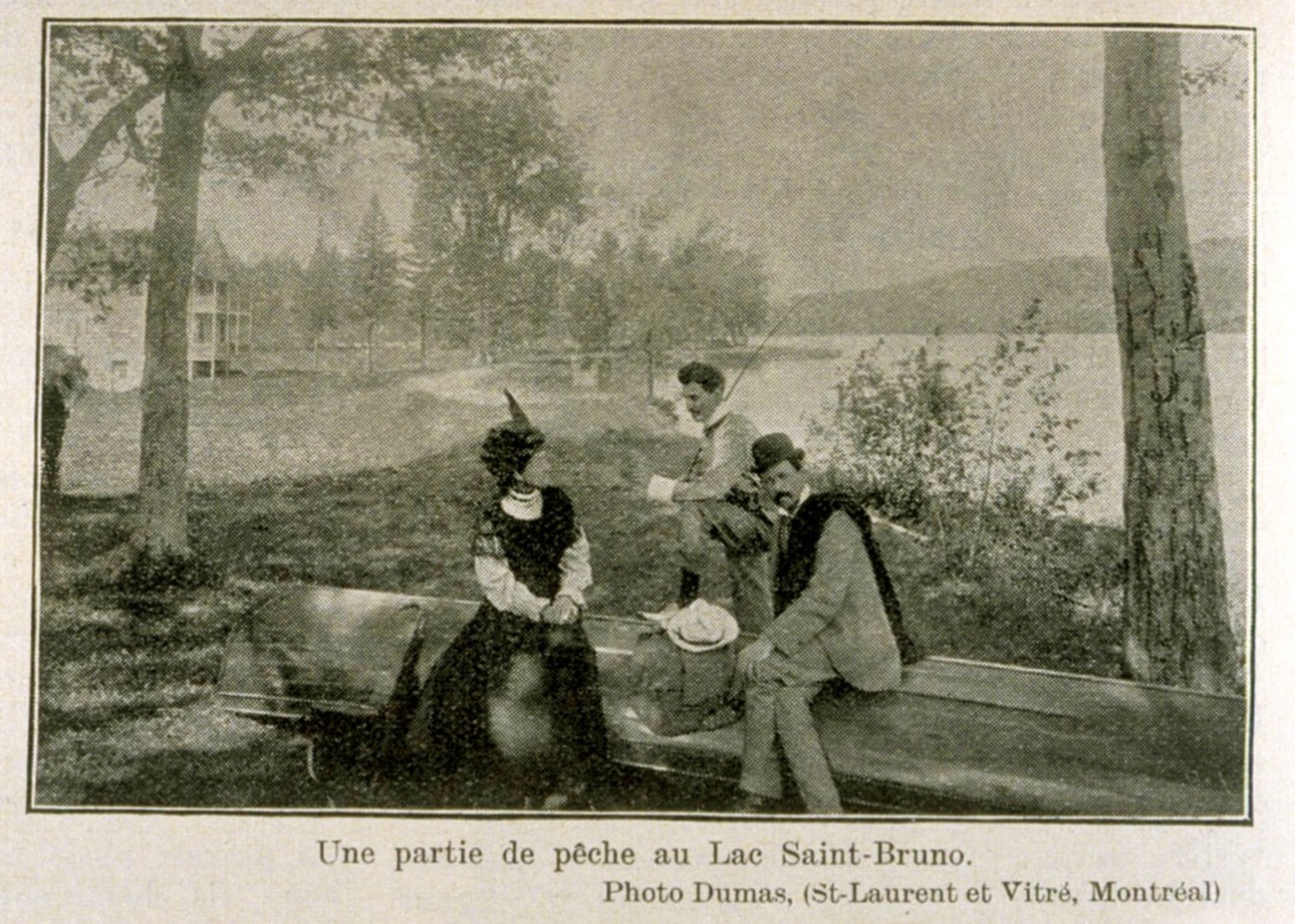
Photos of Lac du Moulin, formerly Lac St-Bruno. The first photo dates from 1875.
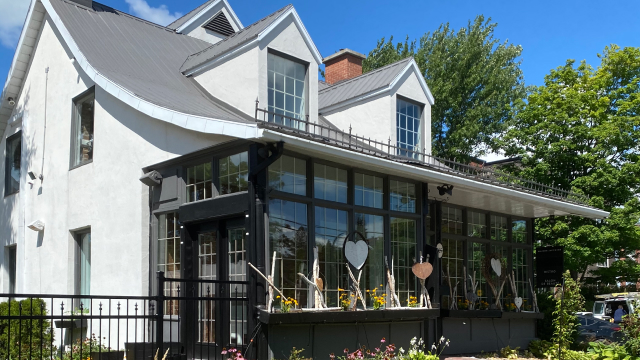
Jacynthe Aylmer House
Opening May 2020
His story…
The house of merchant Georges McKay, located at 53 rue Principale, was built in 1903. Georges McKay, who had this house built in 1903, only enjoyed it for a few years before selling it to Thomas Ritchie Jr., owner with his brother of the Ritchie sawmill, one of the largest in the country, when he decided to move to Ottawa.
Its architecture...
The architectural lines accentuate the verticality of this voluminous three-story brick and wood Queen Anne Revival-style house. It features exceptional details such as its circular columned porch, its gable roof, and the mix of materials. This asymmetrical construction is distinguished by the arrangement of several details that demonstrate a certain creativity and artistry. Note the wood ornamentation, the Greek temple-style upstairs balcony, and the rooftop gazebo, also known as the "widow's walk."
Located at the corner of Principale and Dalhousie streets, the house's grounds were bordered by a wooden sidewalk. Typical of the era, the backyard included a vegetable garden, chickens, a cow, an orchard, a stable, sheds, and a horse-drawn carriage house, according to the archives of the Gatineau and Outaouais Heritage Network. Its many outbuildings no longer exist today.
View of yesteryear
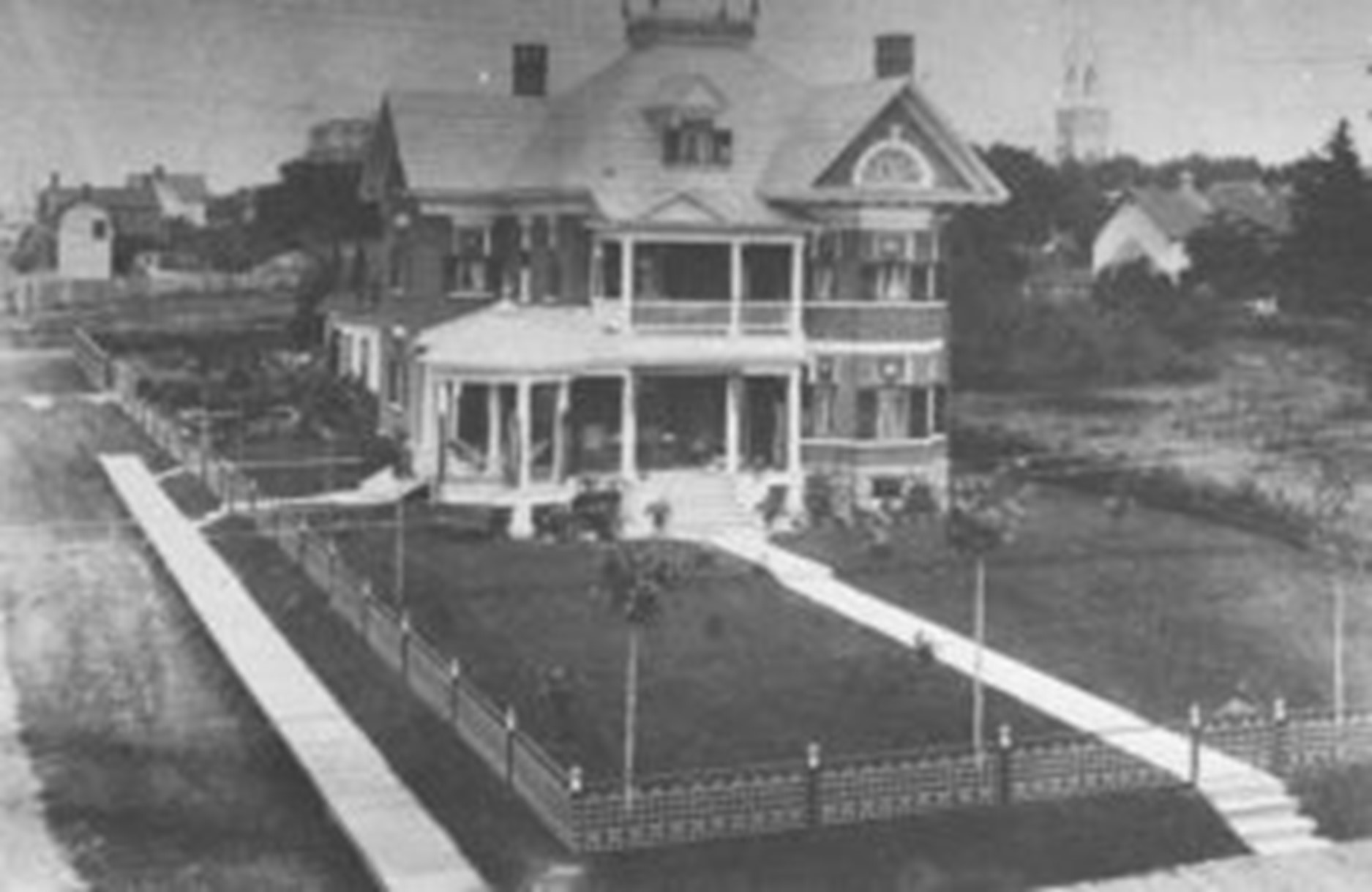
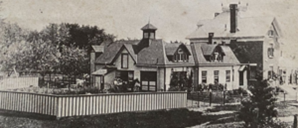
Over time
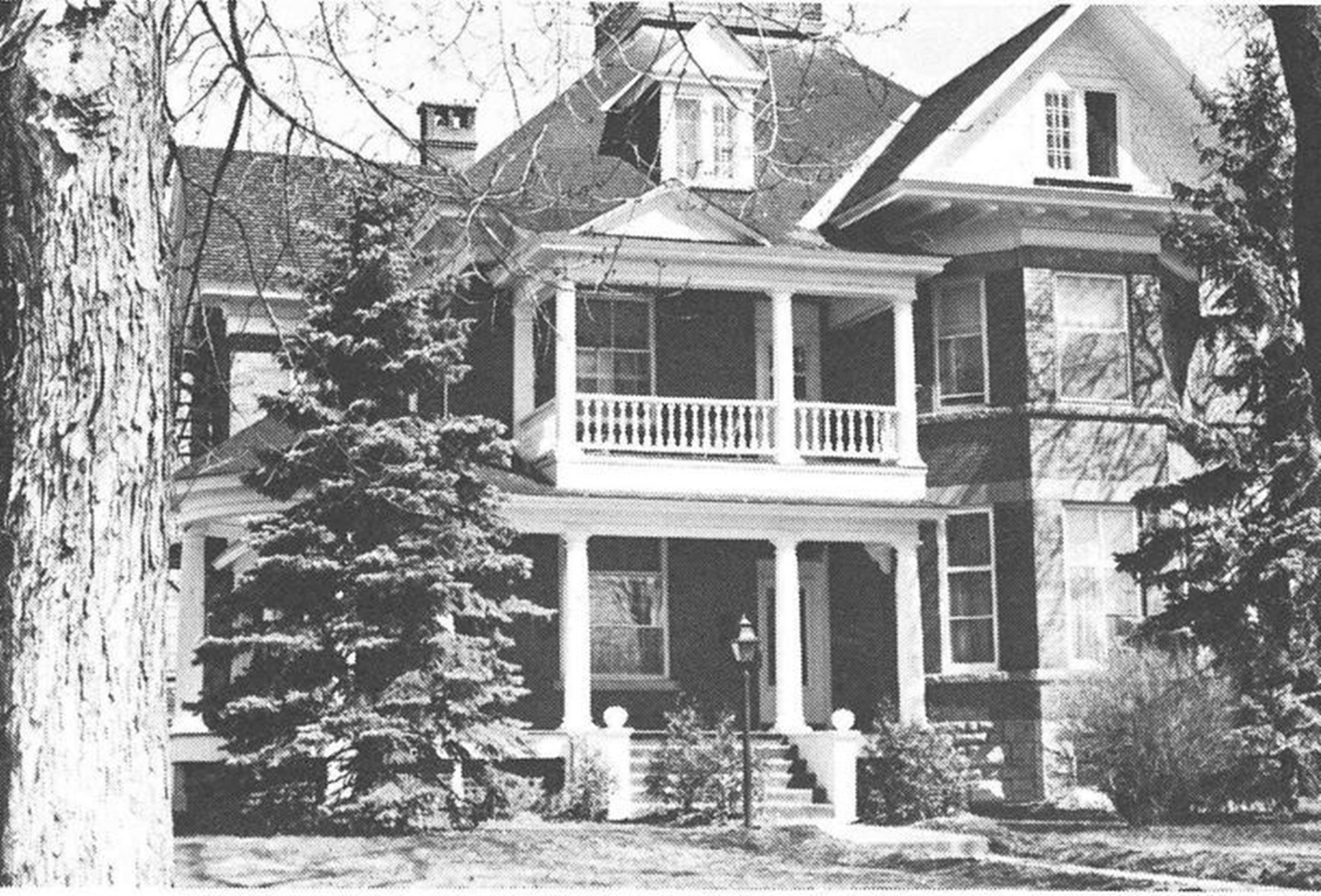
Nowadays
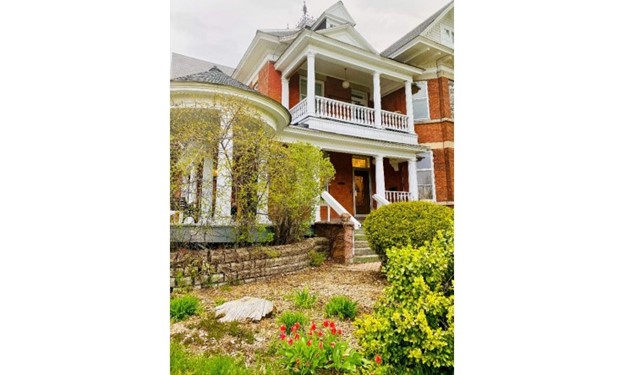
Jacynthe Eastman House
Opening January 2020
We are told that we are the heart of Eastman, the oldest house in the village! A most welcoming inn!
Since January 2022, you can enjoy the Hammam (dry sauna, steam bath with cold shower in the middle & two tubs to soak in the cold after the sauna). Private space for two to four people.
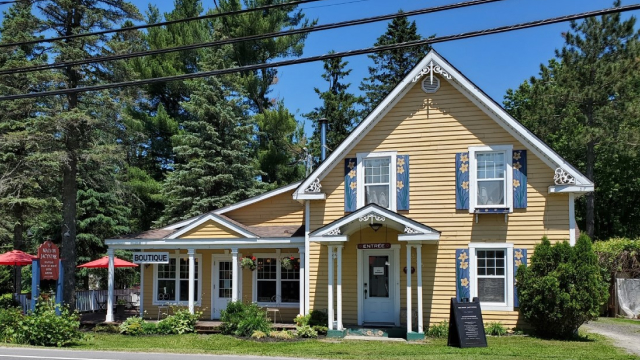
Jacynthe House in Trois-Rivières
Opening October 2019
His story...
901-907 Royale Street is a residential building built in 1907. A man named Napoleon had this house built in 1907 to run a confectionery shop.
Its architecture...
This residence, which rises over two and a half floors on a stone base, has a plan articulated by various volumes. The heritage value of 901-907, rue Royale rests in particular on its architecture. This residence bears witness to the imposing bourgeois houses built at the turn of the 20th century . century in the craze for Victorian eclecticism and neo-Queen Anne architecture. This style was particularly adopted by the bourgeoisie who sought to stand out through more sophisticated architecture by adopting a monumental and noble style.
Source: Municipality of Trois-Rivières, 2010. Historical summary
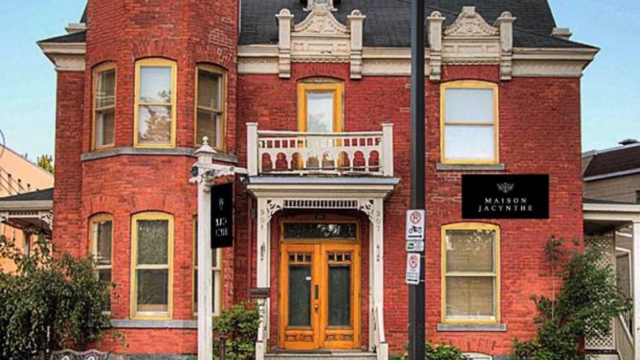
Jacynthe Charlesbourg House
Open July 2019
Located at 7825, 1st Avenue, in the famous historic district of Trait Carré, here is a beautiful, typical old-fashioned schoolhouse!
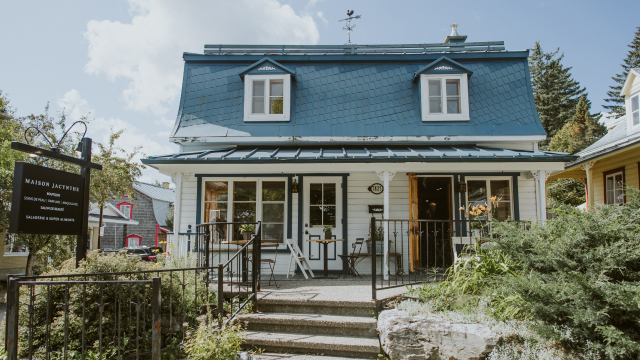
Jacynthe House Montreal
Open June 2018
His story…
1882, date of construction of the Séraphin Saint-Onge house on Sherbrooke Street East. Mrs. Adéline Désliles, better known as the Widow St-Onge, resided with her husband Séraphin on Sherbrooke Street near St-Denis Street. This was the neighborhood of the French Canadian lower middle class, as was specified at the time. No doubt the St-Onge couple were part of it! After the death of her husband, Mrs. St-Onge moved into one of the cottages on the banks of the St. Lawrence River near Viau Street. This house was converted into a rooming house in 1938.
Its architecture…
19th century domestic architecture. A neighborhood surrounded by similar prestigious houses, it displays several characteristics of this period: flat roof or false mansard, balcony and projection, balcony above the entrance porch for some, bay window at all levels on most facades. The cladding materials: body: cut stone or rusticated, roof: slate cladding for false mansards, staircase and balcony: wood, metal or stone. The treatment of the facades: base: foundation demarcated by the use of a different texture for the cladding stone, body: the facades of the narrowest buildings present an asymmetrical composition in two bays: the first alignment is formed by the entrance door of the balcony and the windows on the floors and the second alignment is formed by the bay window. The facades of the widest buildings, similar to isolated residences, offer a symmetrical composition in three bays. The entrance door is located in the central alignment and is more or less accentuated by the presence of a columned or closed portico. The two lateral alignments are composed of windows, one of which may take the form of a bay window. The distinction between the floors is sometimes made by a projecting stone band, crowning: corbelled stone cornice, molded cornice and/or pedimented parapet for flat roofs, cornice under the mansard and pedimented dormer for false mansards.
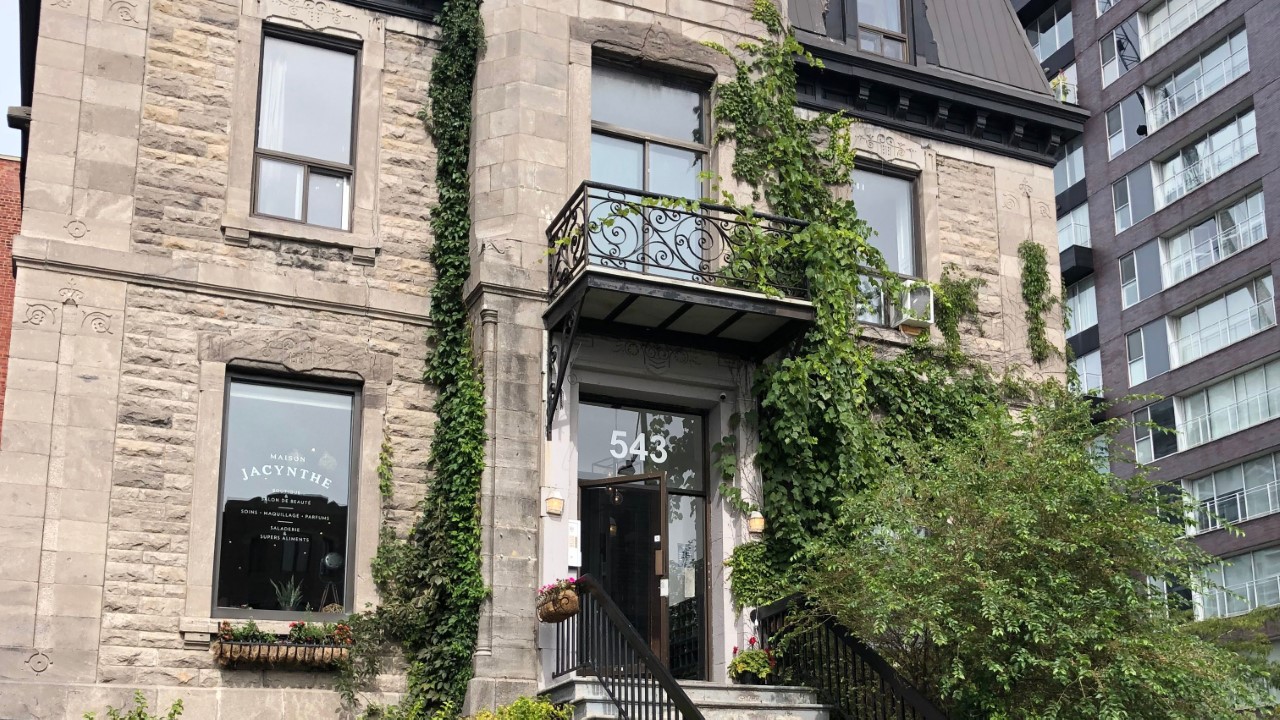
But we Jacynthe Ste-Thérèse
Opened December 2017
His story…
Well known to all those who frequent the Village Sainte-Thérèse, 75 Turgeon Street (Château Sénécal) is now one of the last heritage buildings on this commercial artery. Who was Mr. Joseph Sénécal, its first owner? He was a co-founder of Sénécal & Quidoz pianos. A piano manufacturing company founded around 1897 in Sainte-Thérèse-de-Blainville (now Sainte-Thérèse), near Montreal, under the name Sénécal et Quidoz by Joseph Sénécal (Montreal, 1872 – Sainte-Thérèse, 1935) and Georges Quidoz (Vimines, Savoie, January 7, 1870 – Sainte-Thérèse, June 29, 1932). The son of a shoemaker, Joseph Sénécal arrived in Sainte-Thérèse around the age of 13 and learned his trade with the technicians of the Thomas FG Foisy company. When the company moved to Montreal in 1891, Sénécal joined Lesage & Piché, where he was manager for several years. Around 1897, he partnered with Georges Quidoz (who had come to Sainte-Thérèse at the age of 17), who provided the capital. In 1901, a fire destroyed the factory, but it was soon rebuilt, and the company prospered. Before the economic crisis of the 1930s, the company was able to offer nine different models and produced 1,700 to 1,800 instruments annually, mainly upright pianos but also small grand pianos (the "Baby Grand") and player pianos. Upon Georges Quidoz's death, his sons Julien and Gérard joined forces with Philippe Sénécal, Joseph's son, and took over management of the company. In 1938, Philippe Sénécal sold his interests to the Quidoz brothers, and the company then took the name Quidoz Piano Ltd. Around 1940, a showroom was opened in Montreal. By the 1960s, production had fallen to approximately 1,200 pianos per year, a decline attributed to the increasing importation of Japanese pianos, obsolete manufacturing equipment, and the Quidoz children's lack of interest in the company's development. In 1966, the company liquidated its inventory and closed its doors.
Its architecture…
Although just over a century old, this sumptuous residence is architecturally unique in the region. Moreover, apart from the sash windows that replaced the paned windows, most of the original features are still present. The residence also has significant historical value, as it was built for Joseph Sénécal (1872-1935) (his wife, Léonie Desjardins). It replaced a smaller brick house from the 1880s. The Sénécal family lived in the residence until 1981.
We were delighted to welcome you on November 24, 2017, the official opening day of MJ Sainte-Thérèse and our very first Pepito bistro. What a joy to welcome you to this attractive Victorian house where you can be pampered, have your makeup done, eat healthy, or be guided through the boutique to satisfy your every need.
In addition: recently built, at an angle to MJ Ste-Thérèse, the Quartier Belmont. Did you know that the chosen name "Belmont" is a brand of pianos manufactured by A. Lesage, a large piano and organ manufacturer, where Mr. Joseph Sénécal, the first owner of 35 rue Turgeon, worked as manager. A. Lesage, a true institution for Sainte-Thérèse since his pianos were recognized throughout the world for their quality and excellent sound. The village of Sainte-Thérèse is renowned for its cultural and artistic richness! MJ Ste-Thérèse, like a sweet melody of beauty and well-being, has established itself in total harmony in this place where life is good!
Source: Thousand Islands Historical and Genealogical Society
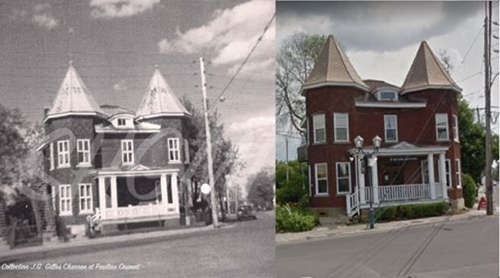
Left image: Photo by Edna Guidon-Sénécal circa 1970.
Right image: Google Street View, July 2018.
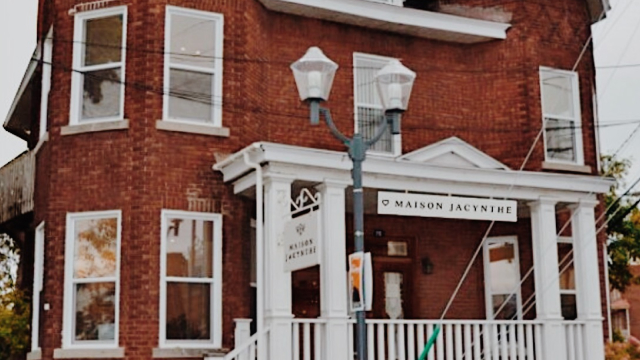
Jacynthe La Prairie House
The ancestral house built from fieldstone in 1800 by a landowner who competed with his neighbor at the start of the Fontarabie road for the size of the windows and the height of the ceilings!
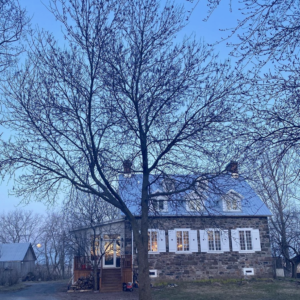
Our first store
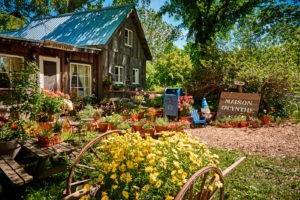
Jacynthe St-Philippe House
The small settler's house, with the attached barn. Our biggest job, it was falling apart when we fell in love and affection for it!
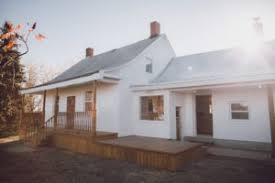
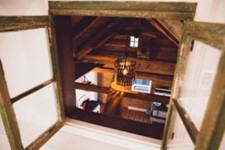

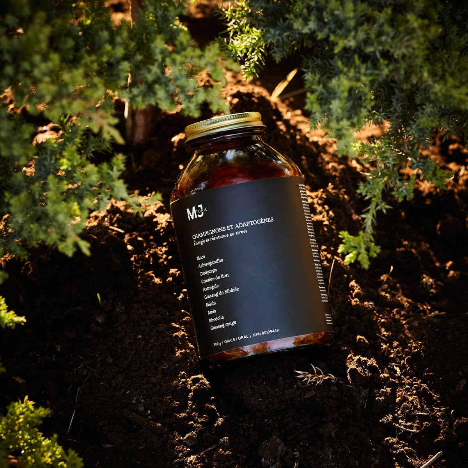
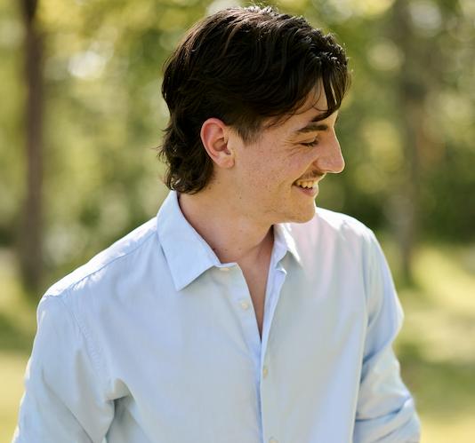



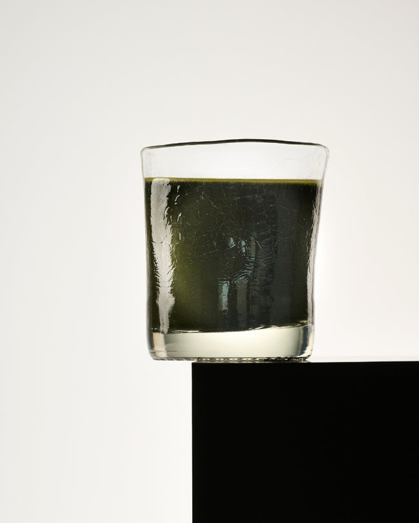

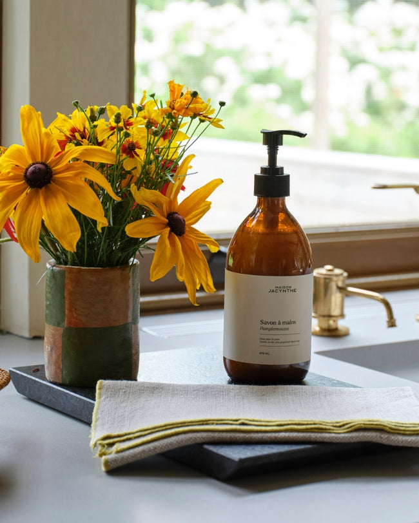





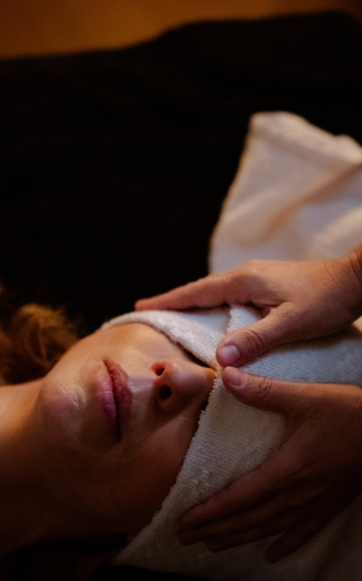
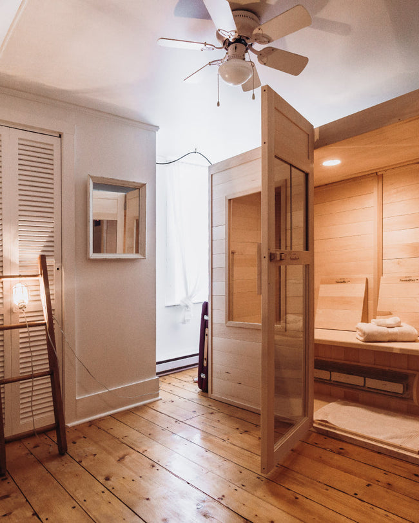




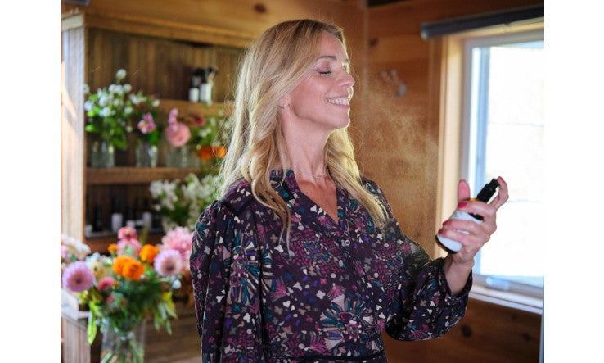



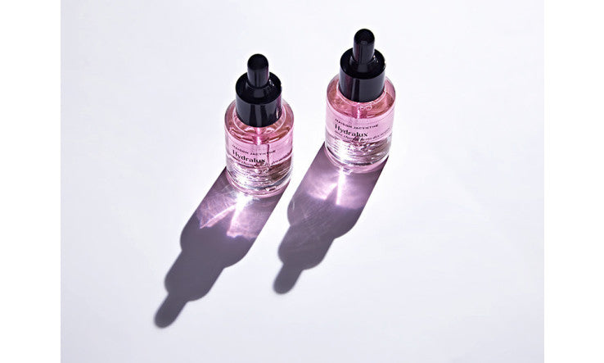











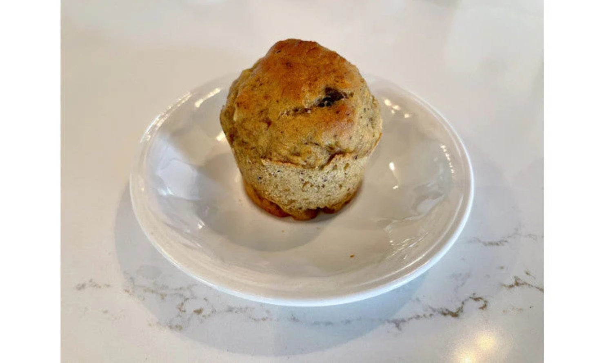


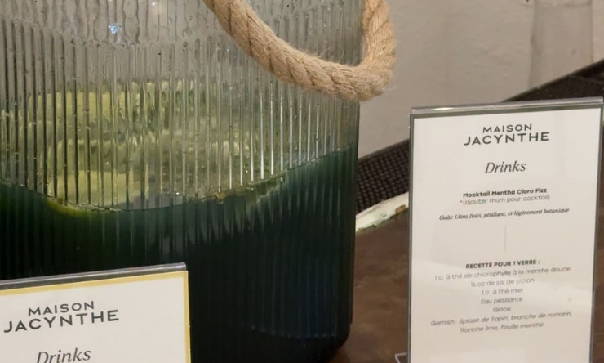








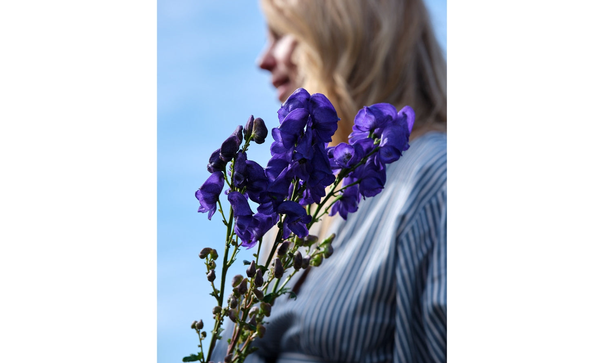
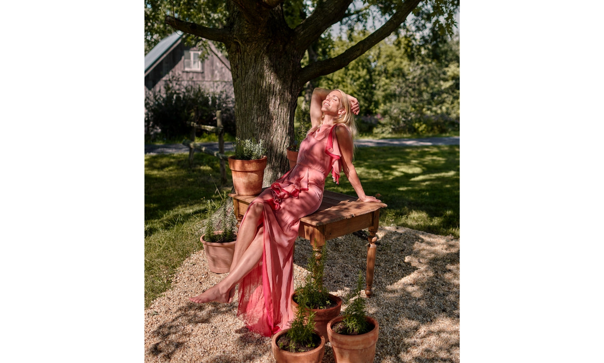

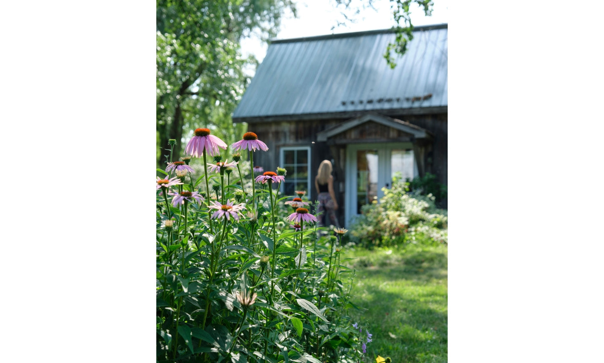











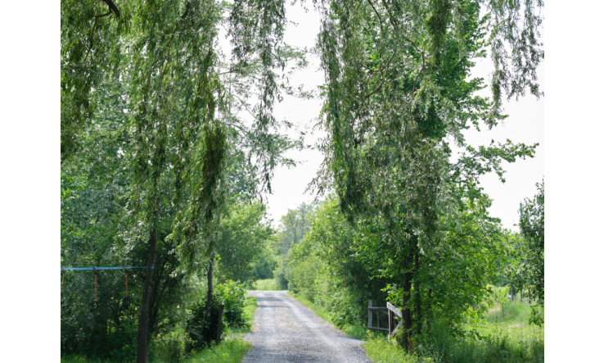
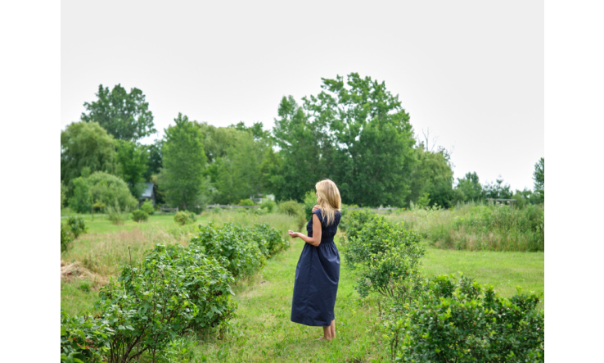
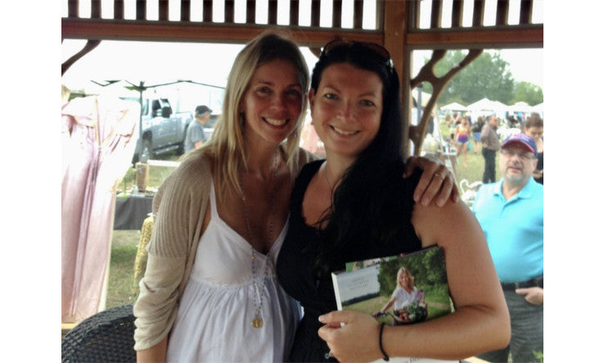


Leave a comment