His story…
426 Saint-Charles is a cottage built in 1872 for Alain (Allen) Chartier of Lotbinière Harwood, one of the sons of Robert Unwin Harwood and Louise-Josephte de Lotbinière, owners of the seigneury of Vaudreuil in 1829.
The seigneury of Vaudreuil was sold in 1763 to Michel Chartier, Marquis de Lotbinière, a descendant of the Chartier family, a nobleman originally from France who had immigrated to New France in 1651 and who then ceded it in 1799 to Alain Chartier de Lotbinière. By her marriage, Louise, daughter of Alain Chartier de Lotbinière, Speaker of the House of Commons, transferred the Seigneury of Vaudreuil to the Harwoods. When she inherited it, she left the administration of the seigneury to her husband, Robert Unwin Harwood, a young merchant who became commander of the Vaudreuil militia and for thirty years a political figure; he was also the last seigneur of Vaudreuil. All ten Harwood children became known as Lotbinière-Harwood. A family of great notarial standing.
Allen-Chartier Harwood, MP in Ottawa (1891), and his wife Lucie Clark had 6 children.
Saint-Charles Avenue was named in honor of Charles L. de Lotbinière Harwood, another son of Robert Unwin Harwood. Note that Ste-Angélique Street, just across from this house, was named for Angélique, daughter of Robert Unwin Harwood, and Allen Avenue is taken from the English first name of Alain Chartier de Lotbinière.
The story continues…
Joseph-Napoléon Lefebvre became a notary in 1890 in the Rigaud region until 1899, when the family moved to Vaudreuil. He married Pomélia Sauvé in Vaudreuil in 1892. The couple had six children: the first three born in Rigaud and the other three in Vaudreuil.
Joseph-Napoléon then worked as a "registrar", that is to say he was responsible for the registers of the land registry office, a position he held until his death on November 2, 1918. The family lived in this house for more than 30 years.
Its architecture...
This picturesque building is inspired by neo-Gothic architecture, as were many houses of the period (1850-1875); these houses have rectangular or L-shaped plans. Their gable roof is often characterized by a central gable on the facade with a window (gable dormer). The gable dormer is decorated with wooden lacework. One can notice the bull's-eye window on the left side gable wall and the clapboard or vertical plank siding.
Vintage Photos - Lefebvre Family


Sources:
https://numerique.banq.qc.ca/patrimoine/details/52327/3584735?docref=a2zEkXSpPJL3ODrAqFGc4w
https://genealogieroy.ca/Livres/HistoireVaudreuil.pdf
https://www.archivesvs.org/archives/fonds-privees/fonds-lotbiniere-harwood.html
https://www.archivesvs.org/archives/fonds-privees/fonds-lefebvre.html

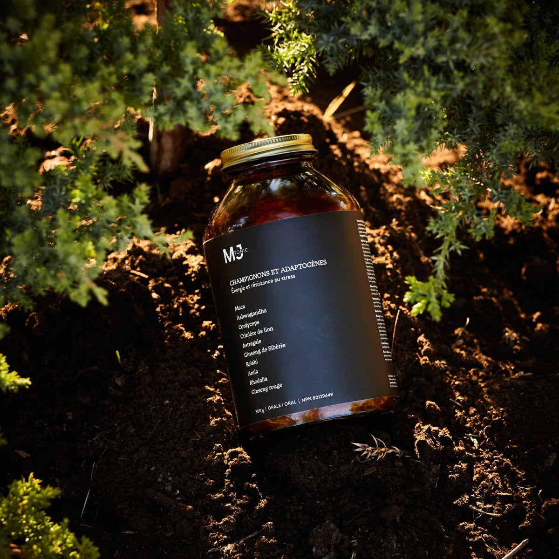






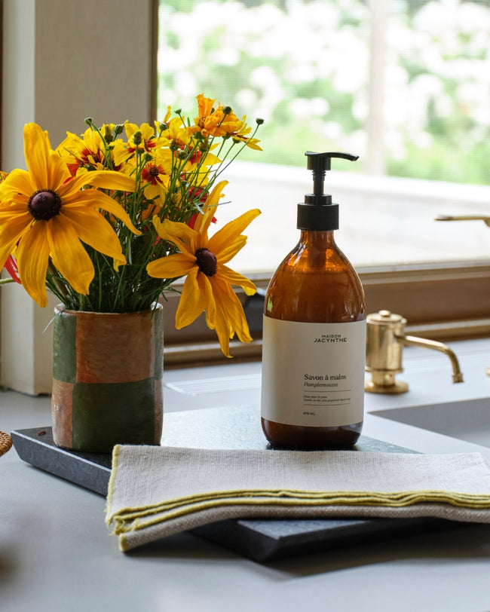





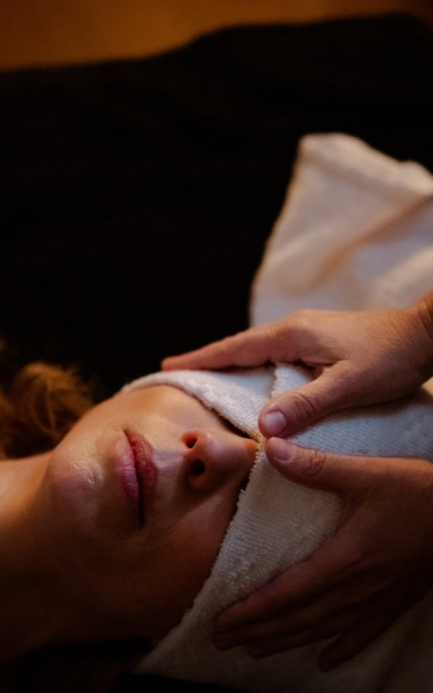
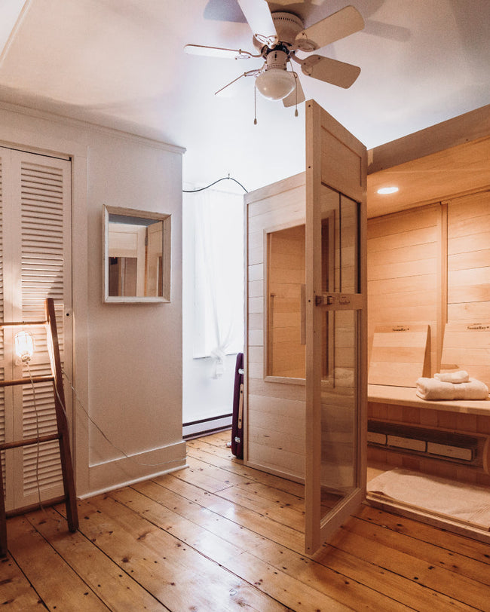




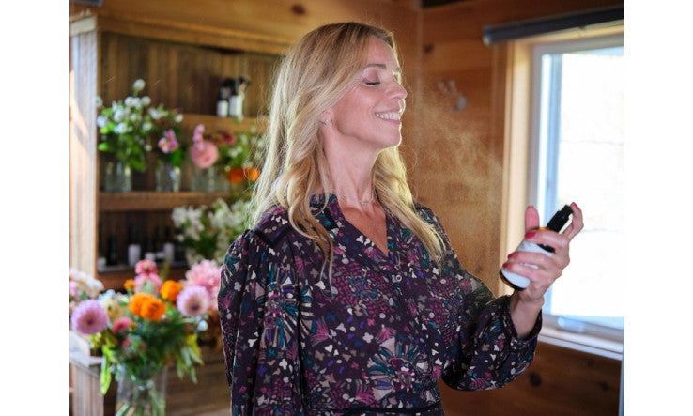















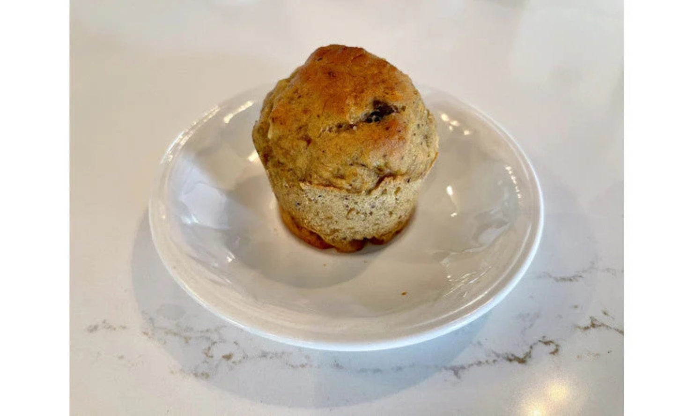


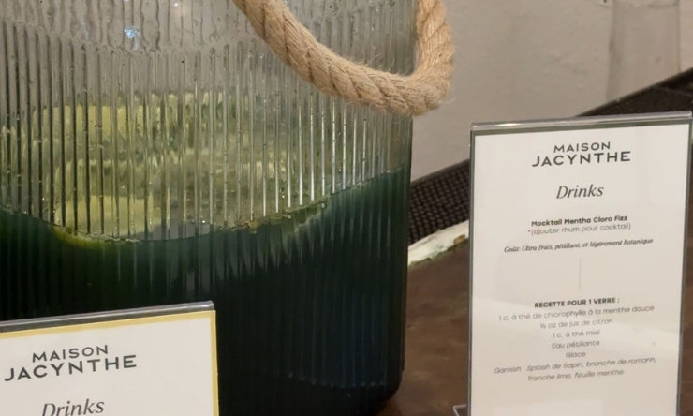









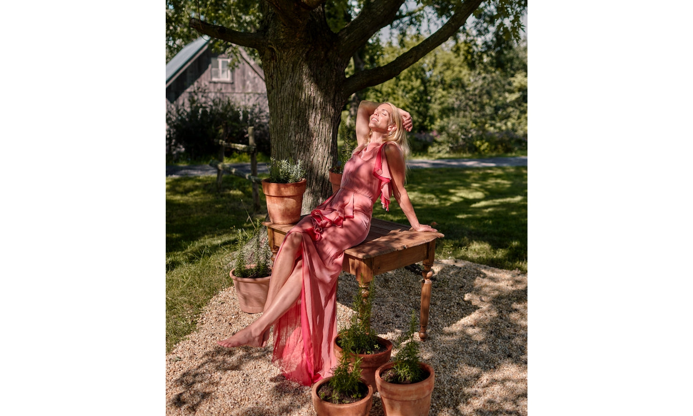

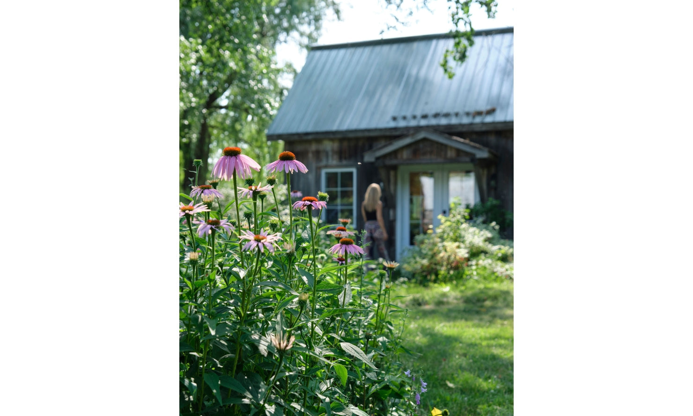











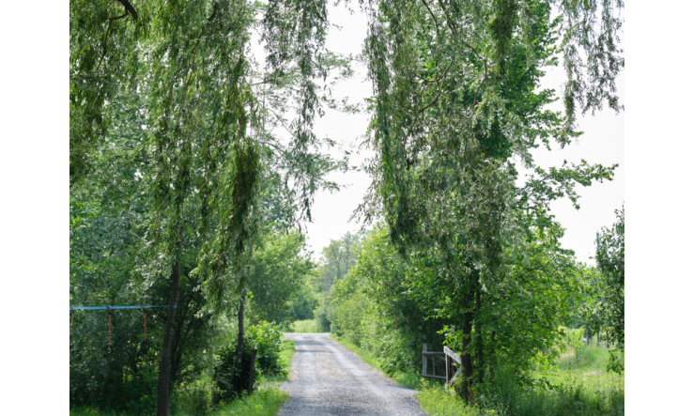
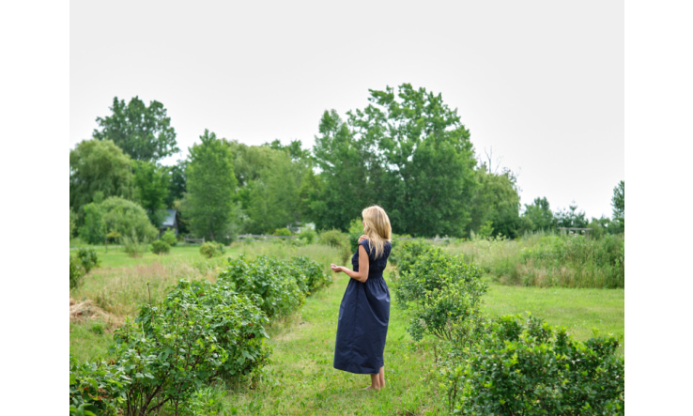
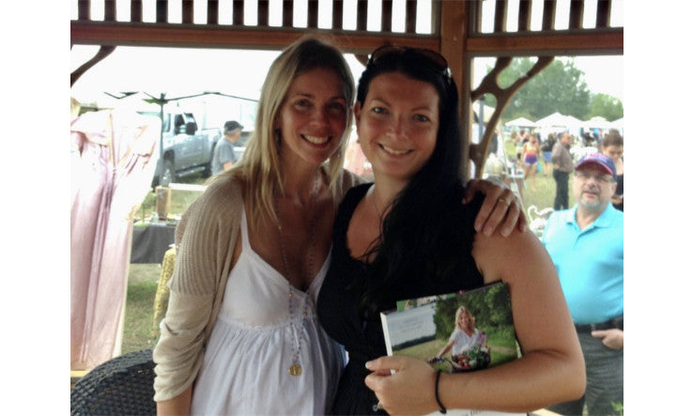


Leave a comment